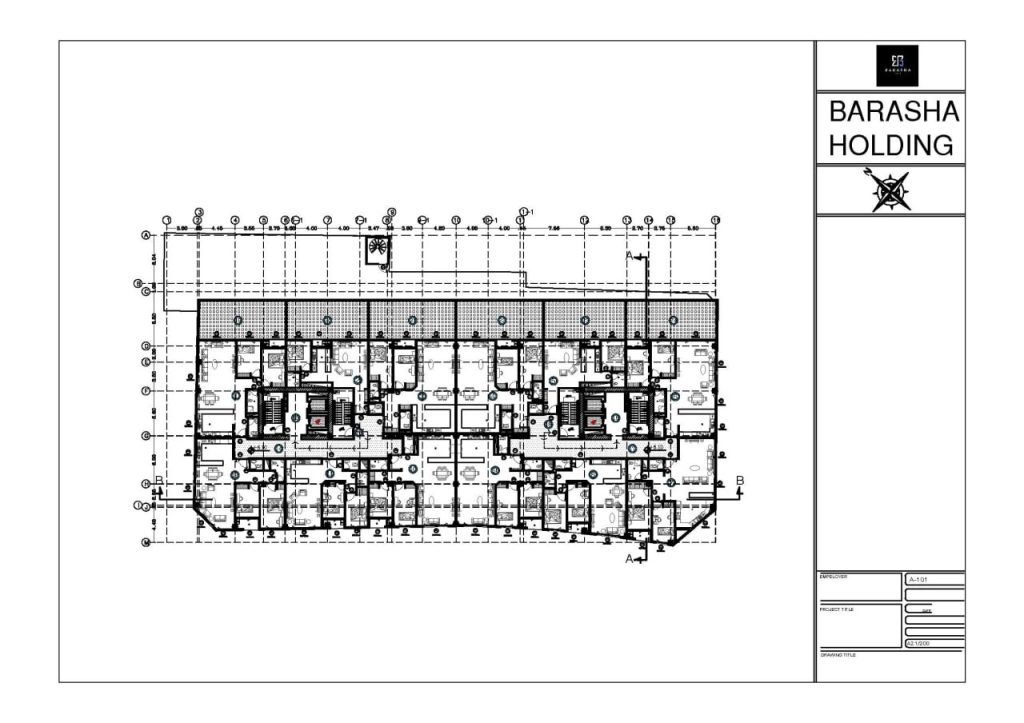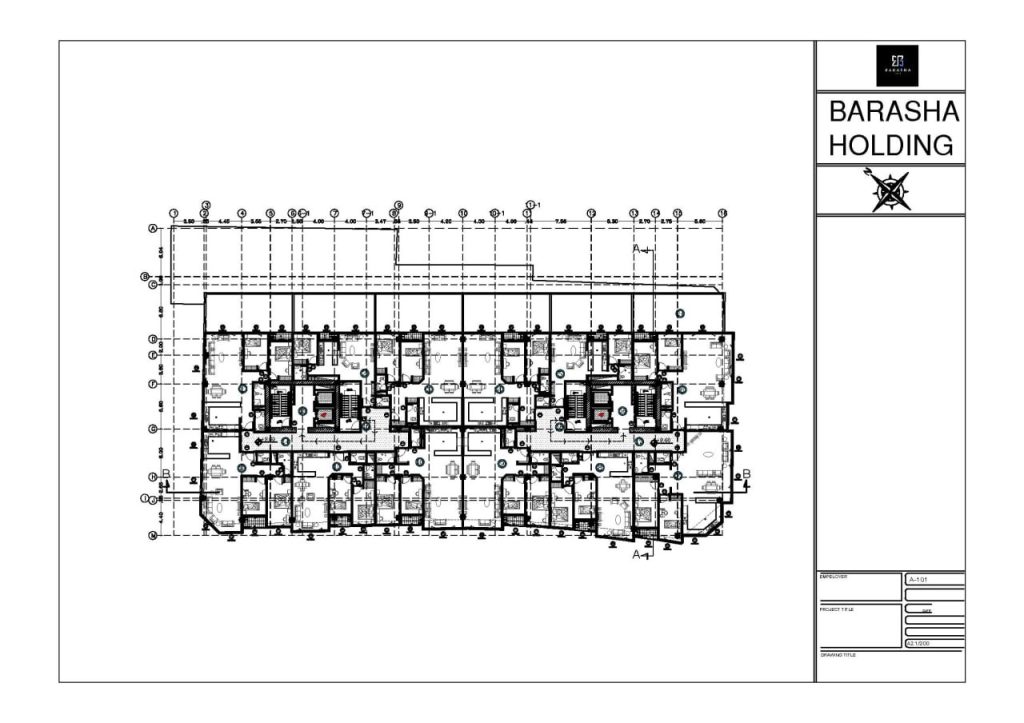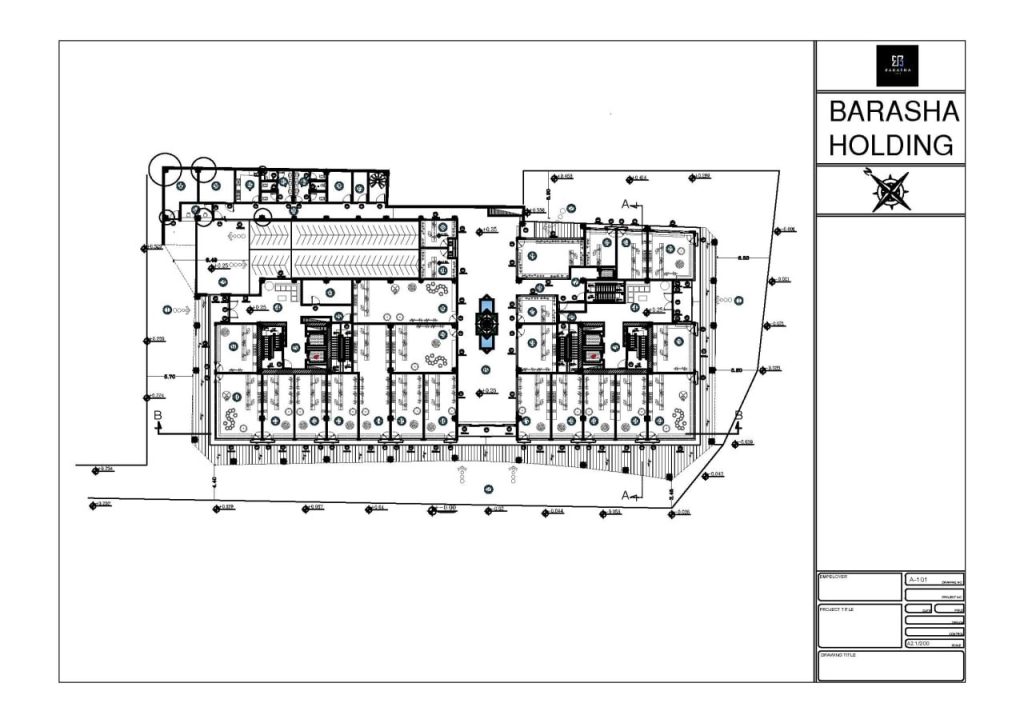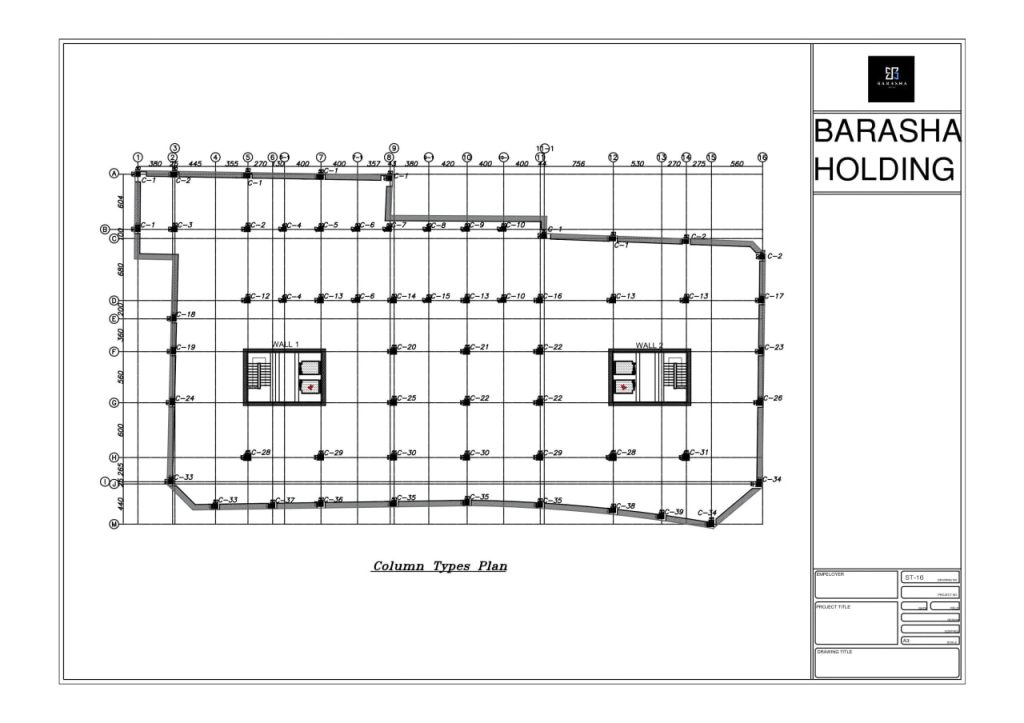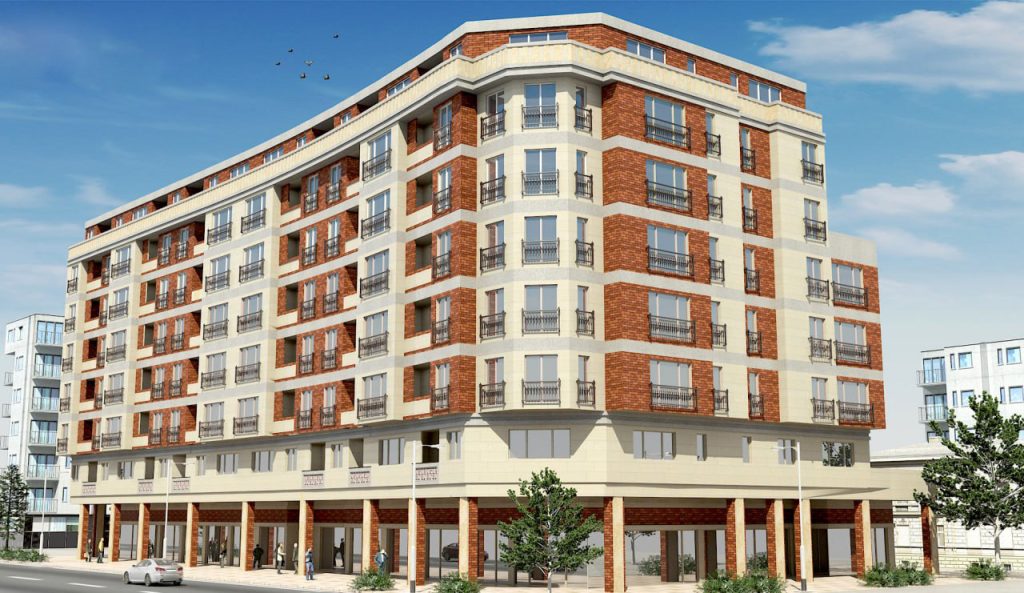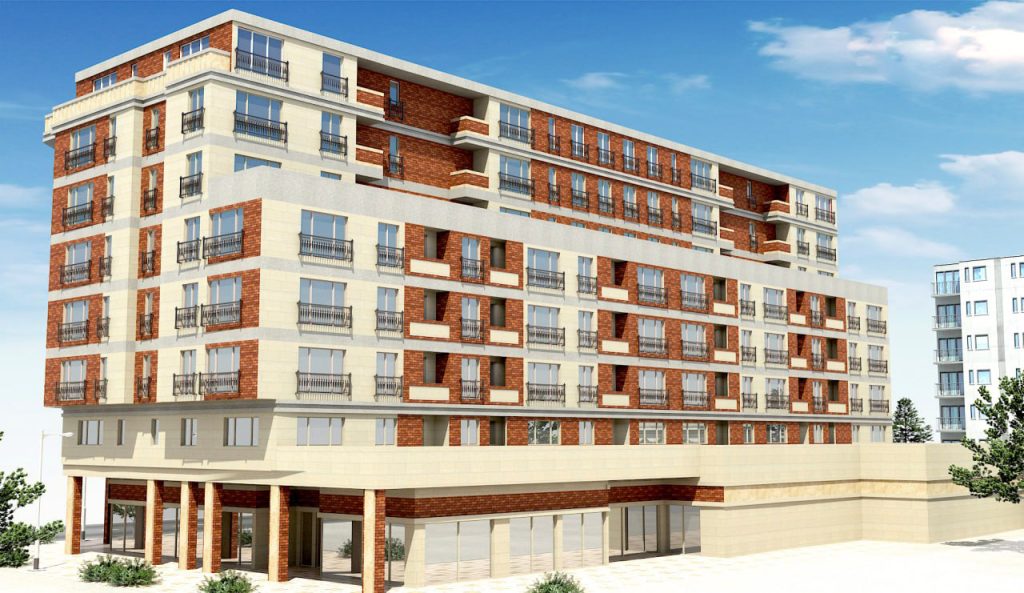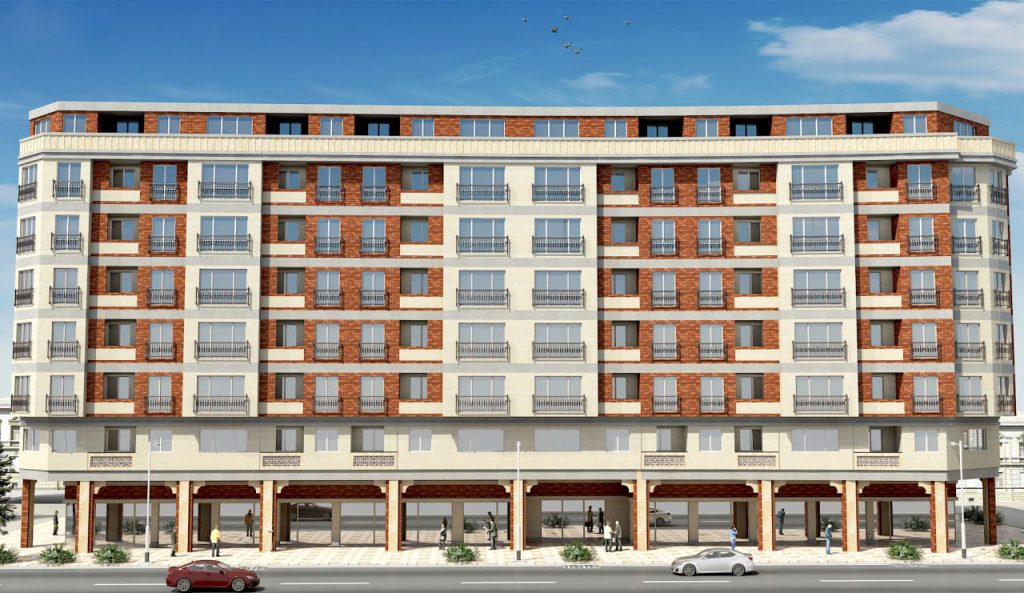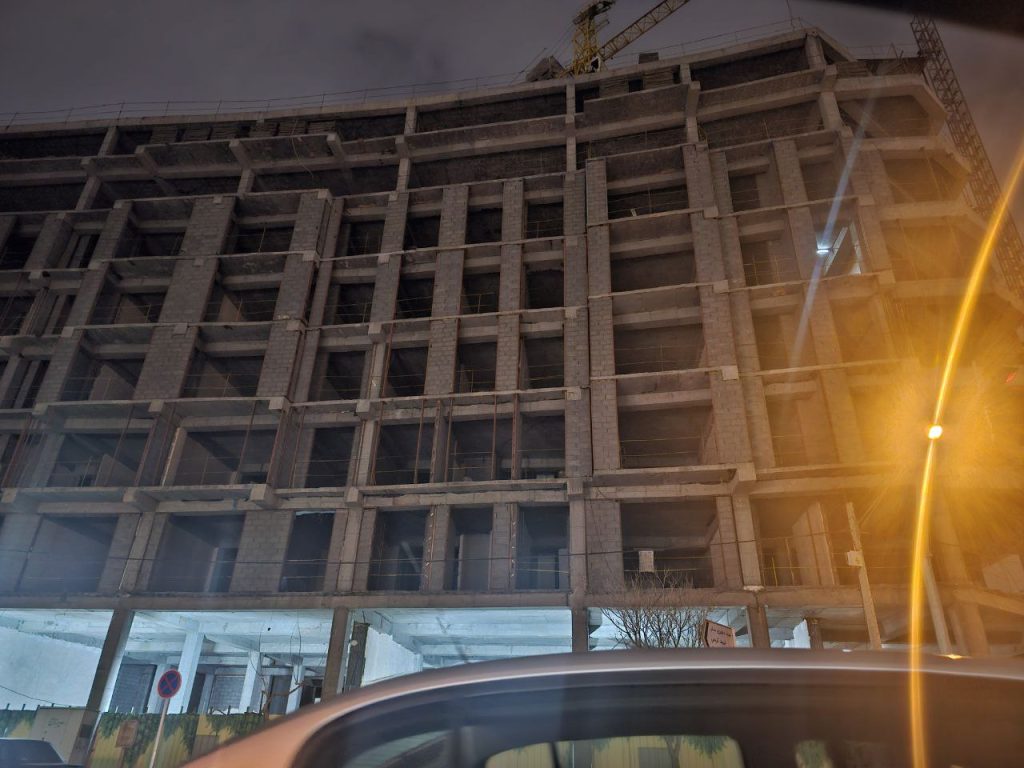Feasibility Studies, Comprehensive Design, and Project Management of Damask
In the Damask Project, Barasha Holding proudly undertook the feasibility studies, complete structural, architectural, and MEP design, as well as full project management. We accompanied our esteemed client and valued customers from the design phase through to completion.
The project consists of a 17,000 square meter concrete structure featuring two basement parking levels, one commercial floor, and seven residential floors. It is equipped with a full range of luxury amenities including a swimming pool, sauna, jacuzzi, and other recreational facilities.
With its charming façade, elegant terraces, and tiered courtyards, the architecture of the building offers a unique living experience. The combination of commercial and residential spaces makes Damask a standout and prestigious project.
This development reflects Barasha Holding’s expertise in feasibility studies, design, project management, and execution of construction projects adhering to the highest standards in engineering and architecture.
